| Location: | Najaf – Iraq |
| Year: | 2014 |
| Client: | Fan AL-Soroh co. |
| Scope of work: | Conceptual Design – Details Drawing |








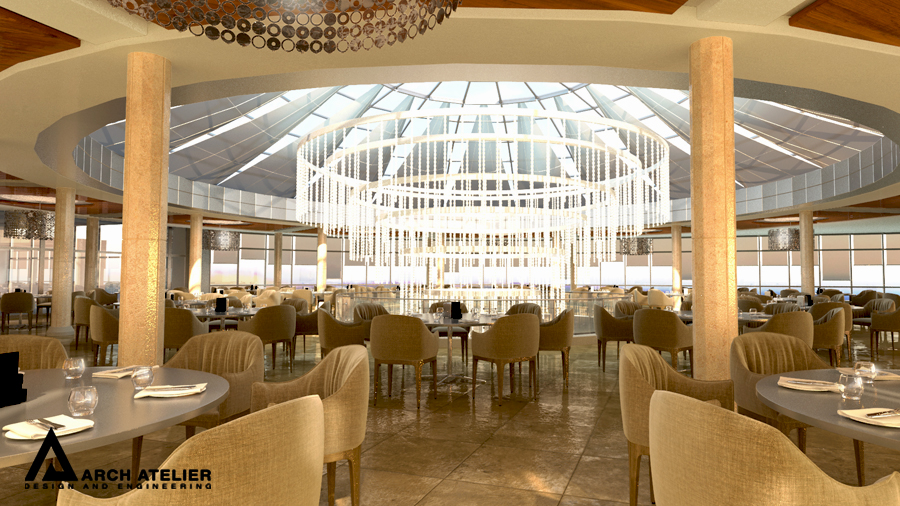
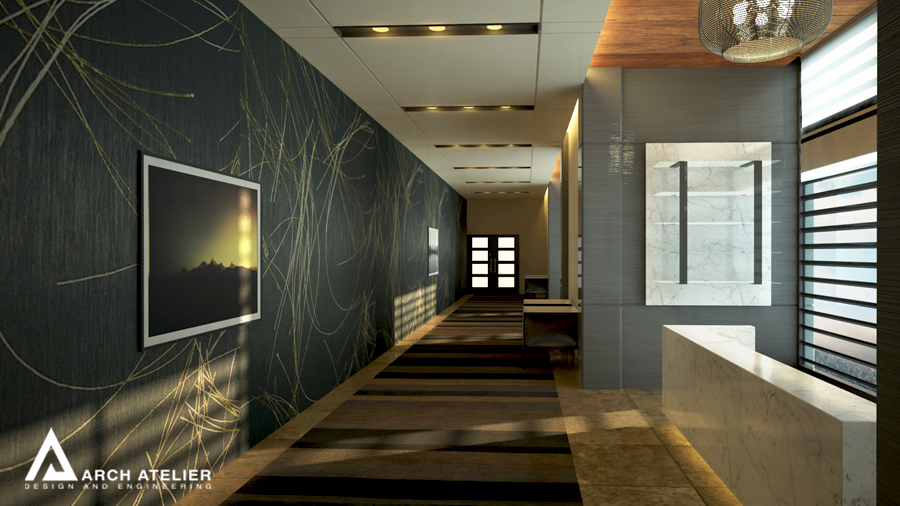






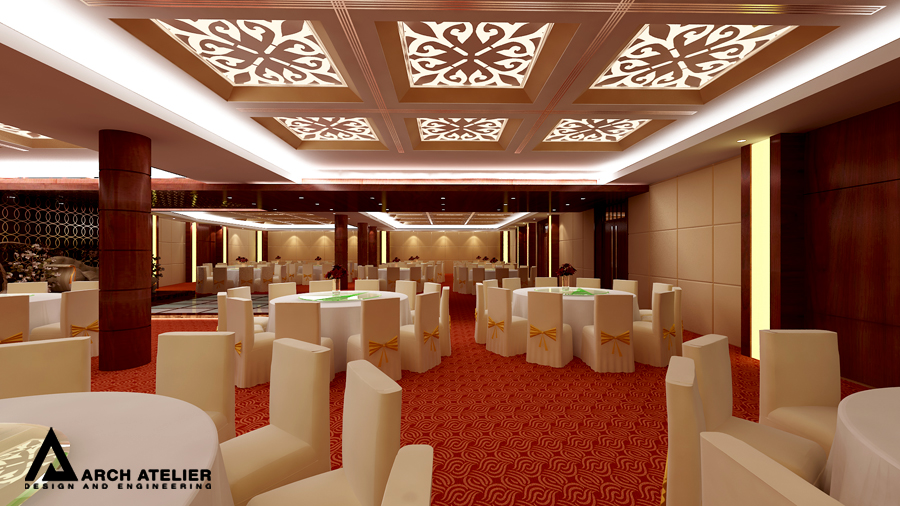



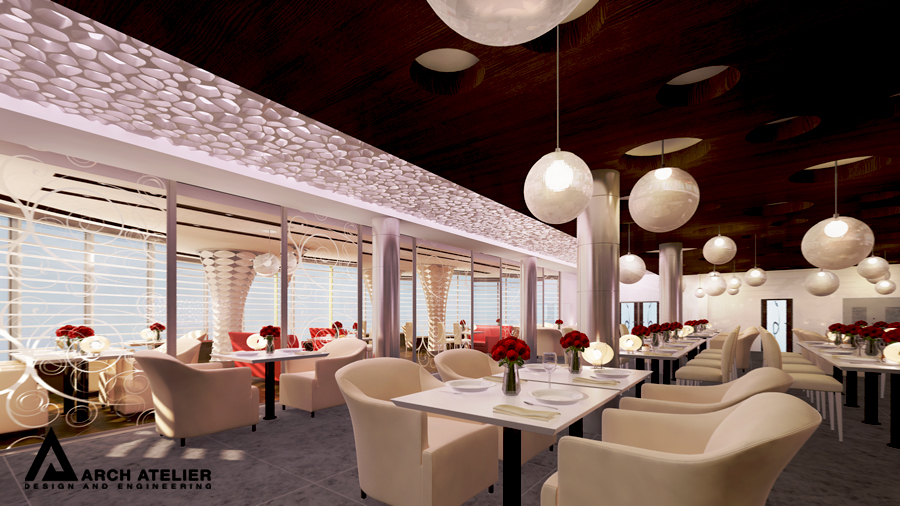
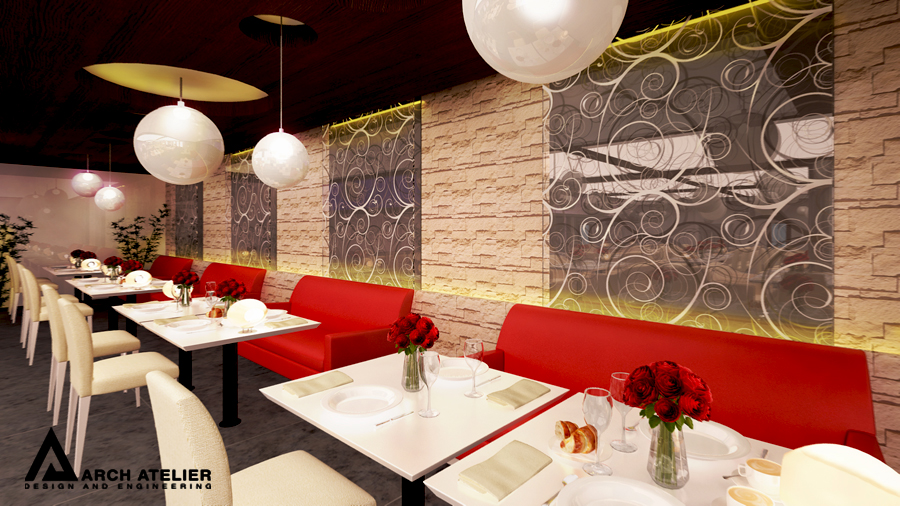
The special character of this building was the connection with the landscape. Our intention was to create interactive spaces that unfold for visitors as it is perceived through each individual’s movement through space and time. As visitors move through the building they experience a flow between light, art, architecture and landscape, with views from one level to anthers, from inside to outside. All spaces are designed to pull you from one to the next smoothly starting from the huge lobby with the high ceiling and the central ski ring to the big open cafeteria and the rest of spaces (restaurants, wedding hall, shops, the youth café …..). We studied all spaces to create an innovative and dynamic environment that is attractive to visitors. This was achieved through the repetitive use of vivid colors like red, pink, light gray, light beige, and off white, and through reappearing patterns in fabrics, walls and ceilings. We also used various floor materials, indirect lights, and gypsum moldings for the ceilings.
